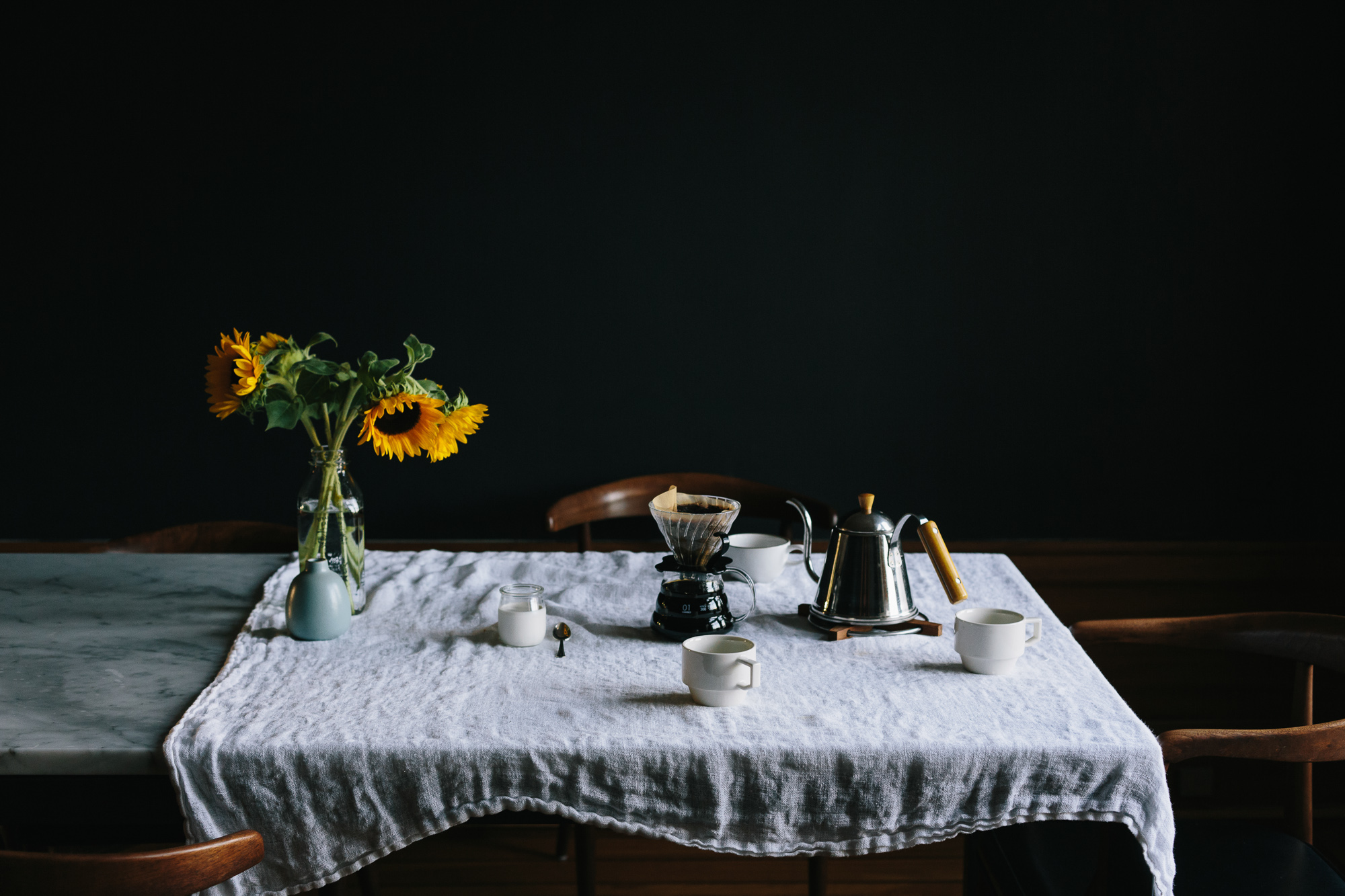James P. Cramer came from Greenway Group to lecture about the changes in the field of architecture. One of his first points that he made was that change will never again be as slow as it is today. People and technology are changing by the minute and as architects it is imperative that we keep changing our current status and keep growing and learning within our field. Cramer posed the question about how much individuals have changed within the last year and stated that if individuals are doing the same thing they did a year ago, they have not changed and as a result will not be successful. This question was part of a checklist for professional planning, which in affect is a good way to be successful in changing. The other questions focused on: the future of what will change next, why individuals do what they do, and how others do what individuals want them to do. All of these questions are catalysts to becoming successful and being open minded to change.
In today’s field of architecture, change is always a constant variable. Technology and information keep getting updated and as designers, it is important to stay focused and updated with the new information that is becoming more readily available to us. The more open-minded individuals are, the more willing they are to grow within their position. Cramer also outlines what it takes to run a successful enterprise. The most central part to running a successful enterprise is effective leadership which in affect is surrounded by speed, connectivity, and productivity, which are all useful to help designers stay relevant and current with the information that is rapidly changing through technology. The internet is the most important part of connectivity due to information that is readily available or information about projects done by architectural firms. Cramer even suggested that the more we change, the more our convictions become stronger as architects and designers and even suggests that the roles between those in the design field are blurring due to this constant learning process. Professionals are branching off and getting a broader knowledge of more information that is available to them. With all of this information, it is easy to believe that architects truly do get stronger the more they choose to learn about a subject that might not even pertain to architecture. The two sustainable competitive advantages that professionals have are a continuous learning and adaptability to change. Cramer states that if you do not have an advantage, that professional will fall short. If professionals limit themselves to what they only know, they might be missing out on information that could be extremely useful in a design, whether this project is current or in a few years. The truthfulness of this statement comes clear whenever anyone learns about a certain topic and it becomes extremely beneficial to them a few years later and because that individual chose to learn, they have also grown stronger in the process. Limiting beliefs will only limit the success and satisfaction of that individual.
Cramer also talked about the life cycle analysis which is the process of learning and becoming adapted to change. The chart starts off with testing, the process in which an individual tries different ideas to see if they will work. From testing comes incoming, where the designer focuses in on a certain idea and builds off from it. Then comes pre-peak of the design, where the design is coming together, which also then leads to post-peak when the new ideas start to flow. The cycle concludes at outgoing, which is the most crucial part of the cycle. From the vantage point of outgoing, the designer has two options to work with. The first being they can start back with the cycle and start back at testing or they could decide to stop with the idea all together. However, with more knowledge comes better results and with a fresh colorful perspective it is valuable in a sometimes black and white world.
In conclusion, James P. Cramer talked about change in thinking. It is imperative for a professional to constantly change their thinking habits because it will only get them a professional advantage from their peers. As designers, knowledge will only lead to better, more integrated designs; even if that means that traditional professional roles are being blurred in the process. It is important that with a successful enterprise, to harvest connectivity because it will only help a designer keep up with the changing technology and information. In the world of professionalism, any advantage will only give that individual another learning experience to learn from which demon demonstrates how the learning process is a continual pattern that also corresponds to personal growth and well-being.
